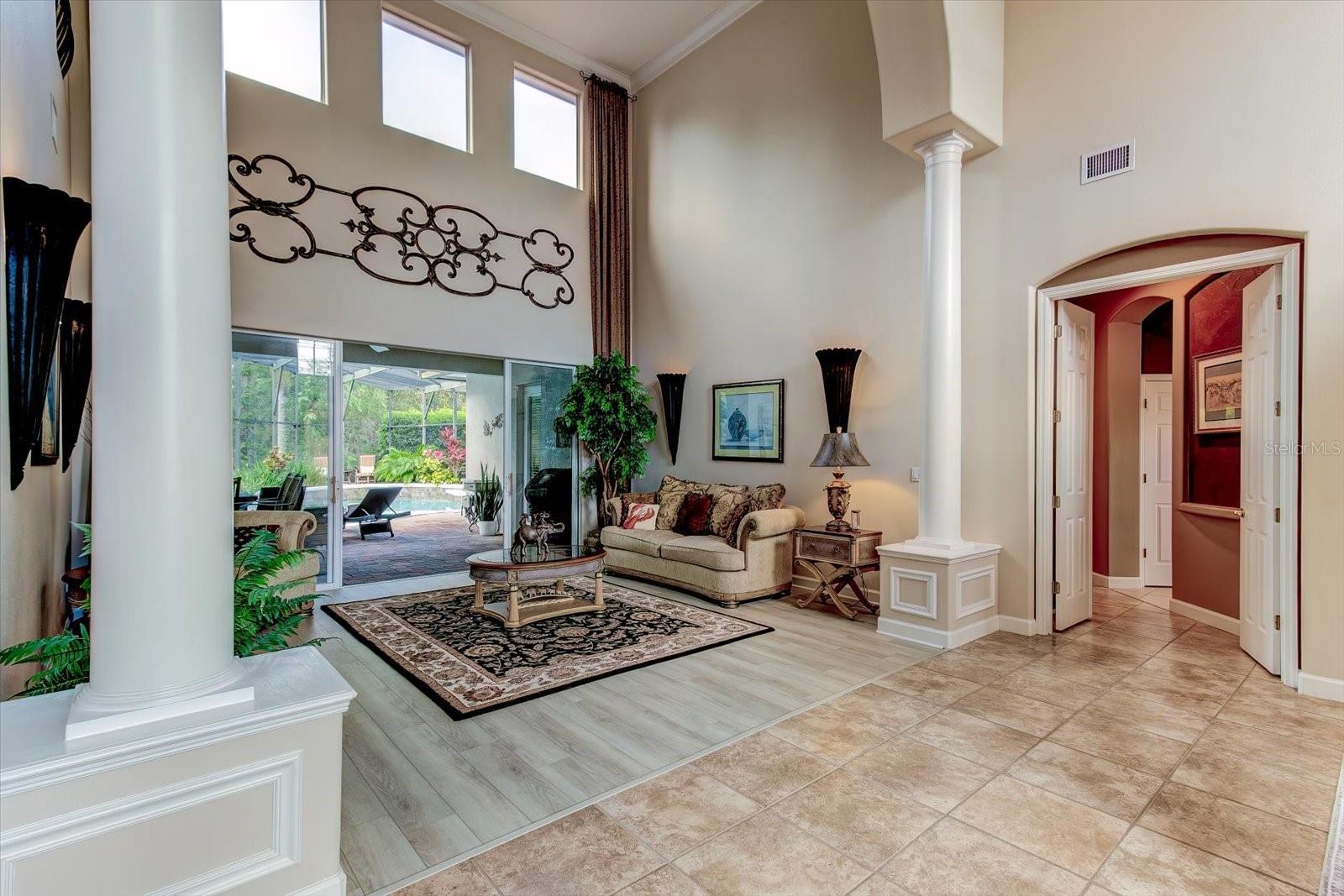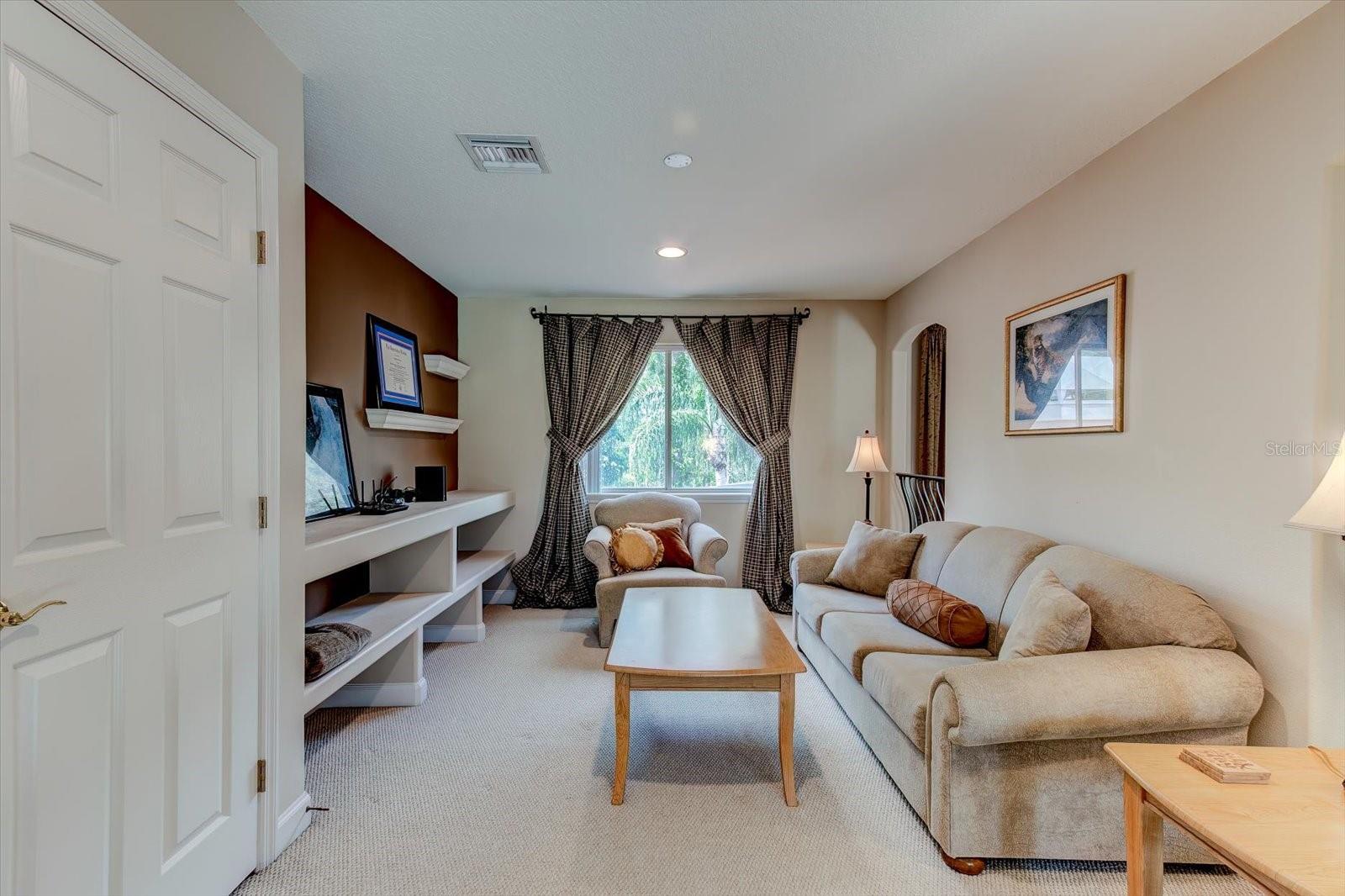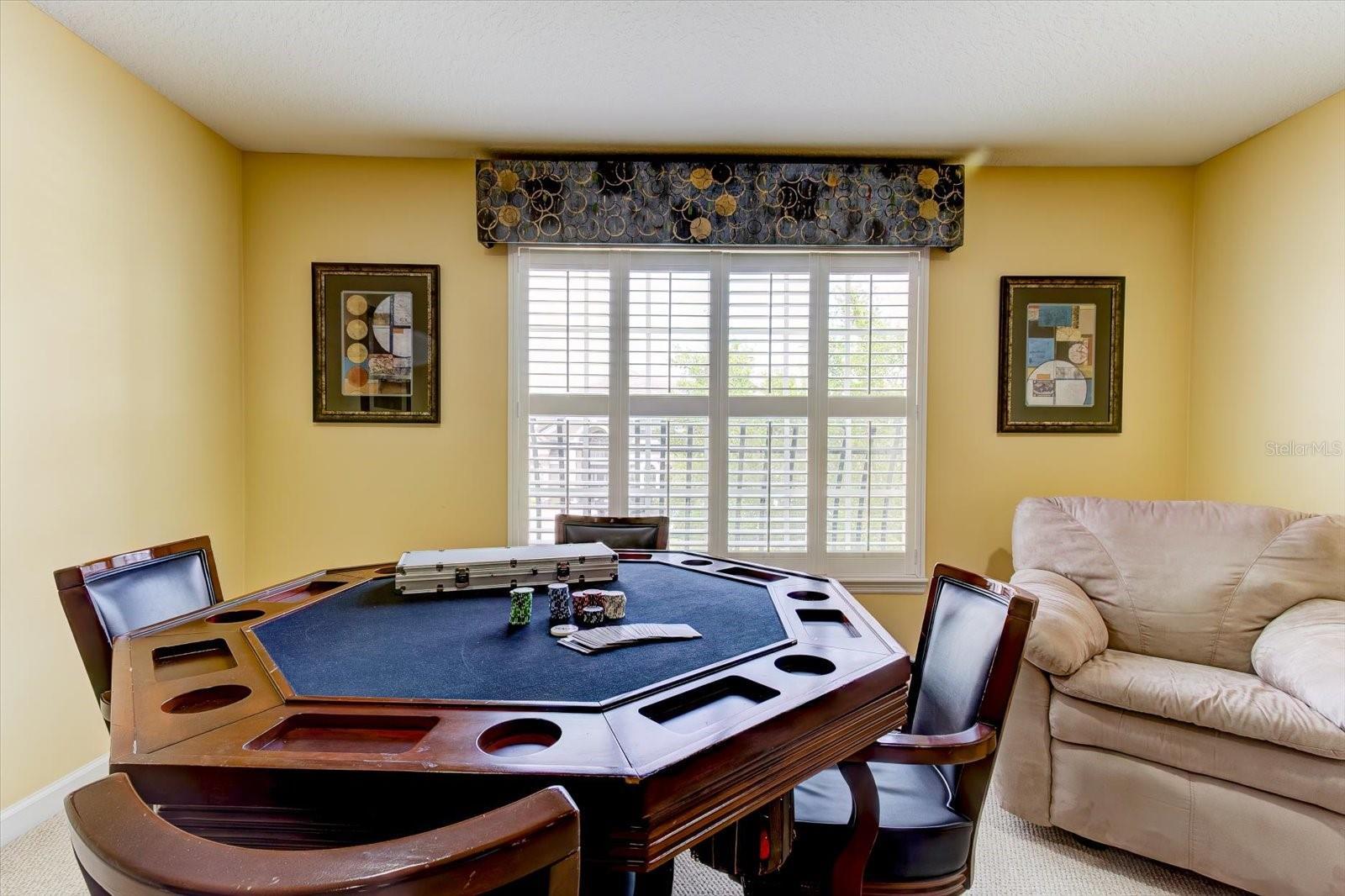2324 Buckingham Run Court, Orlando, FL 32828
Pending $930,000






































































Property Details
Price: $930,000
Sq Ft: 3,774
($246 per sqft)
Bedrooms: 4
Bathrooms: 4
City:Orlando
County:Orange
Type:Single Family Reside
Development:Stoneybrook
Subdivision:Stoneybrook
Acres:0.28
Virtual Tour/Floorplan:View
Year Built:2004
Listing Number:O6295323
Status Code:Pending
Taxes:$7,991.00
Tax Year: 2024
Garage:
3
Furnishings: Unfurnished
Pets Allowed: Yes
Calculate Your Payment
Like this listing?
Contact the Listing Agent directly:
Listing Agent: Kristina Fricke
Agent Phone:
407-925-9139
Agent Email:
KristinaFrickeRealtor@gmail.com
Equipment:
Built-In Oven
Cooktop
Dishwasher
Disposal
Dryer
Electric Water Heater
Microwave
Range
Range Hood
Refrigerator
Washer
Interior Features:
Built-in Features
Cathedral Ceiling(s)
Ceiling Fans(s)
Central Vaccum
Coffered Ceiling(s)
Crown Molding
Eat-in Kitchen
High Ceilings
Kitchen/Family Room Combo
Open Floorplan
Primary Bedroom Main Floor
Solid Wood Cabinets
Split Bedroom
Stone Counters
Thermostat
Tray Ceiling(s)
Walk-In Closet(s)
Window Treatments
Exterior Features:
French Doors
Garden
Irrigation System
Lighting
Private Mailbox
Rain Gutters
Shade Shutter(s)
Sidewalk
Sliding Doors
Storage
View:
Garden
Park/Greenbelt
Pool
Trees/Woods
Amenities:
Basketball Court
Cable TV
Clubhouse
Fence Restrictions
Fitness Center
Gated
Park
Pickleball Court(s)
Playground
Pool
Recreation Facilities
Sauna
Tennis Court(s)
Trail(s)
Vehicle Restrictions
Financial Information:
Taxes: $7,991.00
Tax Year: 2024
HOA Fee 1: $716.00
HOA Frequency 1: Quarterly
Condo Fee Frequency: Quarterly
Room Dimensions:
Laundry: Inside, Laundry Room
School Information:
Elementary School: Stone Lake Elem
Middle School: Avalon Middle
Junior High: Avalon Middle
High School: Timber Creek High
Save Property
View Virtual Tour
Step into a world of elegance and tranquility with this stunning Mediterranean-style ABD custom home, perfectly positioned in one of Stoneybrook’s most coveted locations. Backing onto a lush conservation area reminiscent of an enchanted forest, this residence offers unparalleled privacy and breathtaking natural beauty right in your backyard. As you enter the impressive two-story foyer, you’re welcomed into an exquisite formal dining and living space framed by decorative arches, offering a direct view of the serene outdoor oasis. The thoughtfully designed split floor plan ensures privacy and comfort, with a sprawling owners suite on one side of the home and additional bedrooms situated upstairs and on the opposite side. At the heart of the home, the open-concept kitchen seamlessly connects to the family room and breakfast nook, where a large window showcases the gorgeous outdoor scenery. This gourmet kitchen is a chef’s dream, featuring sleek granite countertops, stainless steel appliances, and ample cabinetry. The backyard is nothing short of spectacular. Enclosed by an expansive screen, the oversized pool and stylish paver deck create the perfect space for relaxation or entertaining. Beyond the pool, the fully fenced yard ensures both privacy and convenience, while the tranquil conservation views make this home a true sanctuary. One of the other three bedrooms is conveniently located downstairs with a full bathroom that also serves as a pool bath. Upstairs, two generously sized bedrooms share a Jack-and-Jill bathroom. An open loft area AND an additional large bonus room—perfect for a playroom, office, or home theater – are also located upstairs. The large upstairs bonus room can function as a 5th bedroom and features its own full bathroom. This is your chance to become a Stoneybrook resident in one of the most picturesque and sought-after streets in the neighborhood and enjoy all the amazing amenities Stoneybrook provides like a state-of-the-art clubhouse, a fully equipped fitness center, a large community pool, a playground, a vita-course, sports fields, basketball courts, tennis courts, pickleball courts and walking trails. Within the guarded gates at Stoneybrook you will feel safe and at home while attending the A-rated schools this area is zoned for. Shopping, UCF, MCO Airport, and many of Central Florida’s major employers are close by and access to 528 as well as 417, and 408 is quick and easy. Don’t miss this once in a lifetime opportunity to become a part of Stoneybrook – a place like no other!
MLS Area: 32828 - Orlando/Alafaya/Waterford Lakes
Price per Square Feet: $246.42
Water: Public
Lot Desc.: Conservation Area, Irregular Lot, Near Golf Course, Private, Sidewalk, Street Dead-End, Paved
Construction: Block, Stucco
Date Listed: 2025-04-01 18:47:37
Pool: Yes
Pool Type: Child Safety Fence, Gunite, Heated, In Ground, Screen Enclosure, Solar Heat
Private Spa: No
Furnished: Unfurnished
Windows: Blinds, Shutters, Window Treatments
Parking: Driveway, Garage Door Opener
Garage Spaces: 3
Flooring: Carpet, Laminate, Tile
Roof: Tile
Heating: Central, Electric, Heat Pump
Cooling: Central Air
Pets: Yes
Sewer: Public Sewer
Amenities: Basketball Court, Cable Tv, Clubhouse, Fence Restrictions, Fitness Center, Gated, Park, Pickleball Court(S), Playground, Pool, Recreation Facilities, Sauna, Tennis Court(S), Trail(S), Vehicle Restrictions
Listing Courtesy Of: Florida Realty Investments
KristinaFrickeRealtor@gmail.com
Step into a world of elegance and tranquility with this stunning Mediterranean-style ABD custom home, perfectly positioned in one of Stoneybrook’s most coveted locations. Backing onto a lush conservation area reminiscent of an enchanted forest, this residence offers unparalleled privacy and breathtaking natural beauty right in your backyard. As you enter the impressive two-story foyer, you’re welcomed into an exquisite formal dining and living space framed by decorative arches, offering a direct view of the serene outdoor oasis. The thoughtfully designed split floor plan ensures privacy and comfort, with a sprawling owners suite on one side of the home and additional bedrooms situated upstairs and on the opposite side. At the heart of the home, the open-concept kitchen seamlessly connects to the family room and breakfast nook, where a large window showcases the gorgeous outdoor scenery. This gourmet kitchen is a chef’s dream, featuring sleek granite countertops, stainless steel appliances, and ample cabinetry. The backyard is nothing short of spectacular. Enclosed by an expansive screen, the oversized pool and stylish paver deck create the perfect space for relaxation or entertaining. Beyond the pool, the fully fenced yard ensures both privacy and convenience, while the tranquil conservation views make this home a true sanctuary. One of the other three bedrooms is conveniently located downstairs with a full bathroom that also serves as a pool bath. Upstairs, two generously sized bedrooms share a Jack-and-Jill bathroom. An open loft area AND an additional large bonus room—perfect for a playroom, office, or home theater – are also located upstairs. The large upstairs bonus room can function as a 5th bedroom and features its own full bathroom. This is your chance to become a Stoneybrook resident in one of the most picturesque and sought-after streets in the neighborhood and enjoy all the amazing amenities Stoneybrook provides like a state-of-the-art clubhouse, a fully equipped fitness center, a large community pool, a playground, a vita-course, sports fields, basketball courts, tennis courts, pickleball courts and walking trails. Within the guarded gates at Stoneybrook you will feel safe and at home while attending the A-rated schools this area is zoned for. Shopping, UCF, MCO Airport, and many of Central Florida’s major employers are close by and access to 528 as well as 417, and 408 is quick and easy. Don’t miss this once in a lifetime opportunity to become a part of Stoneybrook – a place like no other!
Share Property
Additional Information:
MLS Area: 32828 - Orlando/Alafaya/Waterford Lakes
Price per Square Feet: $246.42
Water: Public
Lot Desc.: Conservation Area, Irregular Lot, Near Golf Course, Private, Sidewalk, Street Dead-End, Paved
Construction: Block, Stucco
Date Listed: 2025-04-01 18:47:37
Pool: Yes
Pool Type: Child Safety Fence, Gunite, Heated, In Ground, Screen Enclosure, Solar Heat
Private Spa: No
Furnished: Unfurnished
Windows: Blinds, Shutters, Window Treatments
Parking: Driveway, Garage Door Opener
Garage Spaces: 3
Flooring: Carpet, Laminate, Tile
Roof: Tile
Heating: Central, Electric, Heat Pump
Cooling: Central Air
Pets: Yes
Sewer: Public Sewer
Amenities: Basketball Court, Cable Tv, Clubhouse, Fence Restrictions, Fitness Center, Gated, Park, Pickleball Court(S), Playground, Pool, Recreation Facilities, Sauna, Tennis Court(S), Trail(S), Vehicle Restrictions
Map of 2324 Buckingham Run Court, Orlando, FL 32828
Listing Courtesy Of: Florida Realty Investments
KristinaFrickeRealtor@gmail.com